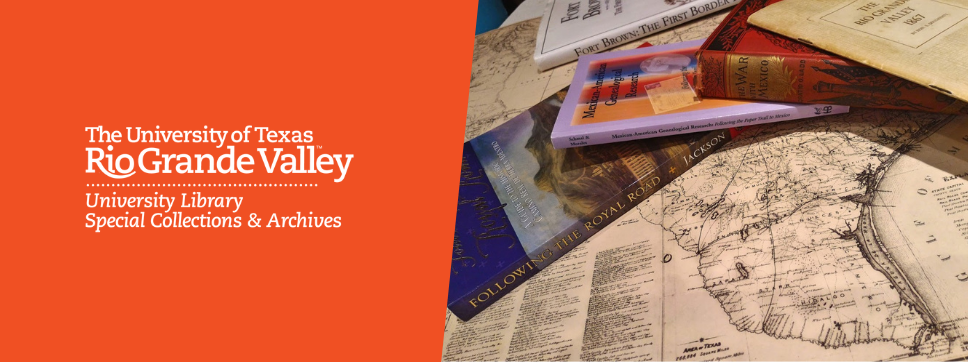
Henry K. Beard Pipe Organ Plans
-

Pipe organ design blueprint - Drawing no. 25-100-1
Henry K. Beard and M.P. Möller, Inc.
Blueprint drawing of M. P. Möller Pipe organ console. Drawing no. 25-100-1
-

Pipe organ design blueprint - Drawing no. 16-94-2
M.P. Möller, Inc. and Henry K. Beard
Blueprint drawing of M. P. Möller Pipe organ console. Drawing no. 16-94-2
-

Pipe organ design blueprint - Drawing no. 16-95-2
M.P. Möller, Inc. and Henry K. Beard
Blueprint drawing of M. P. Möller Pipe organ console. Drawing no. 16-95-2
-

Pipe organ design blueprint - Drawing no. 16-96-2
M.P. Möller, Inc. and Henry K. Beard
Blueprint drawing of M. P. Möller Pipe organ console. Drawing no. 16-96-2
-

Pipe organ design blueprint - Drawing no. 101
M.P. Möller, Inc. and Henry K. Beard
Blueprint drawing of M. P. Möller (Opus 9446, 1960) built in Henry K. Beards residence on 49 Hawthorne Rd. Barrington, Illinois. Drawing no. 101
-

Pipe organ design blueprint - Drawing no. 102-A
M.P. Möller, Inc. and Henry K. Beard
Blueprint drawing of M. P. Möller (Opus 9446, 1960) built in Henry K. Beards residence on 49 Hawthorne Rd. Barrington, Illinois. Drawing no. 102-A
-

Pipe organ design blueprint - Drawing no. 102-B
M.P. Möller, Inc. and Henry K. Beard
Blueprint drawing of M. P. Möller (Opus 9446, 1960) built in Henry K. Beards residence on 49 Hawthorne Rd. Barrington, Illinois. Drawing no. 102-B
-

Pipe organ design blueprint - Drawing no. 103
M.P. Möller, Inc. and Henry K. Beard
Blueprint drawing of M. P. Möller (Opus 9446, 1960) built in Henry K. Beards residence on 49 Hawthorne Rd. Barrington, Illinois. Drawing no. 103
-

Pipe organ design blueprint - Drawing no. 106
M.P. Möller, Inc. and Henry K. Beard
Blueprint drawing of M. P. Möller (Opus 9446, 1960) built in Henry K. Beards residence on 49 Hawthorne Rd. Barrington, Illinois. Drawing no. 106

