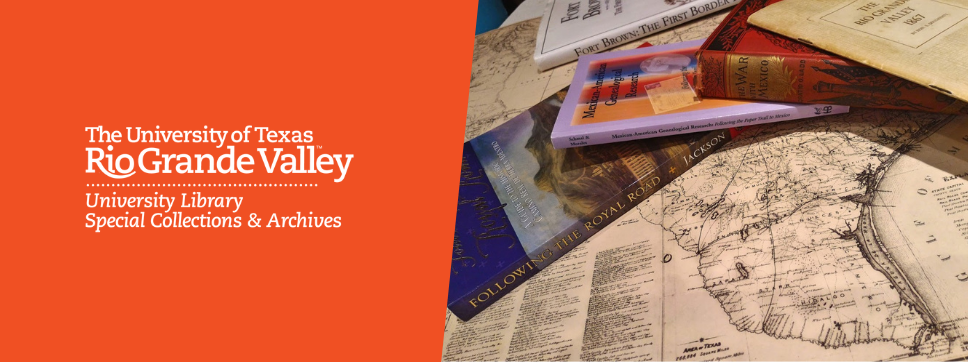
-

UTPA Campus Master Plan
University of Texas-Pan American
The UTPA Campus Master Plan is a roadmap for the institution's physical development over the next two decades.
-

Growth and Vision, The University of Texas at Brownsville, Concept Master Plan
University of Texas at Brownsville and Broadus Publications
The University of Texas at Brownsville (UTB) Concept Master Plan explores two scenarios regarding the outcomes for real property transactions between UTB and Texas Southmost College (TSC), including a significant property acquisition from TSC and alternatively no property acquisition from TSC.
Note: Converted from PowerPoint (PPT) to include presenter's notes.
-

UTB Learning Laboratory Master Plan 2012
University of Texas Brownsville
"The University of Texas at Brownsville is embarking on the most important transformation in its history. Currently, in the midst of incredible change, the University has the opportunity to design a highly innovative future. Guided by visionary leadership and inspired by the hopes and spirit of the people it serves, UT Brownsville will become a model institution for the 21st century. Built on unique local cultural heritage and in service of its community, UT Brownsville aspires to be a transformational institution and an innovative environment that acts as a vehicle for enduring student success, the translation of knowledge into global impact and a catalyst for human and economic development..."
-

Draft Environmental Assessment - Biomedical Research Facility II
University of Texas at Brownsville
The Environmental Assessment (EA) was prepared in accordance with U.S. Department of Health and Human Services (HHS) guidelines, implementing the National Environmental Policy Act of 1969 (NEPA). The EA evaluates the environmental impacts of the proposed Biomedical Research Facility II (BRF II) laboratory expansion at the University of Texas at Brownsville/Texas Southmost College (UTB) campus. The NIH aims to partially fund this project, addressing the critical need for modern laboratory space to support transdisciplinary biomedical research. The No Action Alternative was also considered, but it would not meet the project’s purpose and need. Despite minor design changes, potential environmental impacts associated with the Proposed Action were deemed negligible or minor and mitigable.
-

Kraigher house by Richard Neutra, Brownsville, Texas
University of Texas at Brownsville and Texas Southmost College
In 2005, The University of Texas at Brownsville and Texas Southmost College entered into an agreement with the city of Brownsville to restore the nearby, endangered Kraigher House, a gem designed by renowned architect Richard Neutra.
-

UTB Campus Design Guidelines
University of Texas at Brownsville
From the Executive Summary
The 2004 Update to the Master Plan focuses on five major topics:
- establishment of enhanced Architectural Design Guidelines;
- reallocation of land uses and continued development of the campus;
- enhancement of the Jacob Brown Auditorium;
- development of student housing on the Fort Brown Peninsula; and
- continued conversion of the Amigoland Mall into the International Technology, Education and Commerce Campus (ITECC) and its integration into the family of facilities.
The recommended scheme for the Campus accommodates the target of 20,000 students by adding 2.2 million gross square feet of new facilities within the parameters of the new Architectural Design Guidelines. The estimated present day value of this expansion is in the range of $600 million. These numbers do not include the size or cost of additional student housing nor ITECC renovations.
-

The University of Texas Brownsville & Texas Southmost College Master Plan 2020
University of Texas at Brownsville and Texas Southmost College
"The University of Texas at Brownsville and Texas Southmost College (UTB/TSC) is a dynamic force for education and economic development in the Lower Rio Grande Valley, South Texas, and Northern Mexico. The enrollment is steadily growing with the target of this update of the Facilities Master Plan to accommodate 20,000 students.
A revised master plan is necessary because of three key events that have significantly altered the physical environs of UTB/TSC:
- acquisition of the former Amigoland Mall;
- relocation of the Schools of Education and Business to the
- south side of the Lozano Banco Resaca; and
- acquisition of properties at the peninsula.
The ripple effects of these changes are affecting the surrounding areas of the City as well as the layout of the campus itself."


