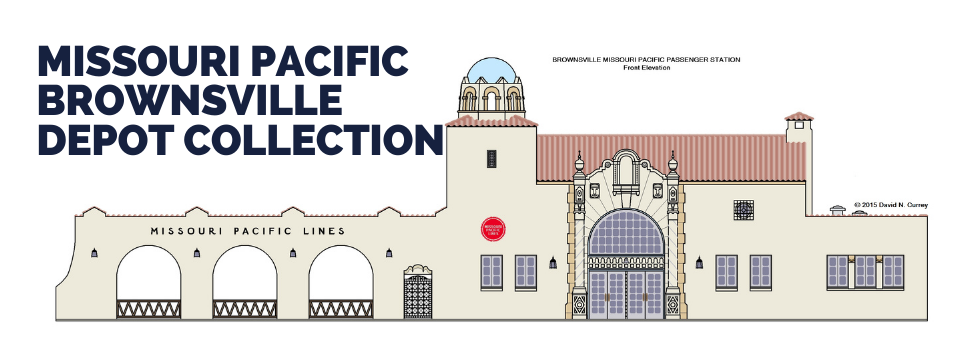
Missouri Pacific Brownsville Depot Collection

Missouri Pacific Brownsville Depot Plans - Waiting room floor detail
Identifier
Brownsville MP Depot Series 4 Waiting Room Floor Detail Revision B 03-15-17
Files
Download Brownsville MP Depot Series 4 Waiting Room Floor Detail Revision B 03-15-17.bmp (9.2 MB)
Creation Date
3-15-2017
Description
Computer drawing. Note: This detail is based off of the Railway Age Magazine article of 10-15-27, a Brownsville Herald article of unknown date, and an SLSF publication description of the Pensacola sister station. The colors are mostly conjecture, and could have ranged from tans to browns, grays, and even greens. Any reasonable colors would be appropriate. The colors on the wall were "warm" near the floor and gradually turned "cooler " near the ceiling, which was sky blue to match the exterior of the dome. In particular, the center tile design, while accurately drawn, could certainly been done in different colors than depicted.
© 2017 David N. Currey
Physical Description
.BMP, 9.22 MB
Recommended Citation
Missouri Pacific Brownsville Depot Collection, UTRGV Digital Library, The University of Texas – Rio Grande Valley. Accessed via https://scholarworks.utrgv.edu/mopacbrownsville


