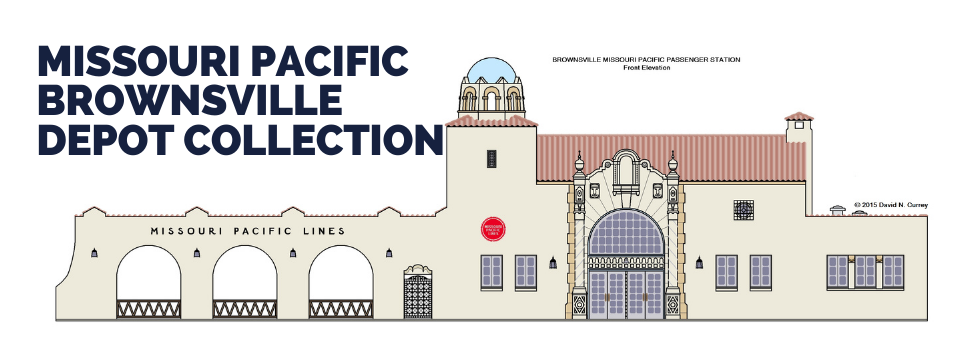
Missouri Pacific Brownsville Depot Collection

Missouri Pacific Brownsville Depot Plans - Overhead roof representation
Identifier
Brownsville MP Depot Series 4 Overhead Roof View Revision A 06-16-15
Files
Download Brownsville MP Depot Series 4 Overhead Roof View Revision A 06-16-15.bmp (26.4 MB)
Creation Date
6-17-2015
Description
Computer drawing. Note: This overhead roof view is meant only for general information purposes , and no measurements should be taken from this drawing. Due to tile overhang and other considerations, using it to determine lengths , proportions, etc. . could result in slight errors, and is not recommended. Any of the other drawings should be used, with the measurement always going to or from the center of a usually 3-pixel width line. Note also that the end wall on the roof above the women's waiting room does not have tiles on top of it like the end wall on the other side of the depot does.
© 2015 David N. Currey
Physical Description
.BMP, 26.3 MB
Recommended Citation
Missouri Pacific Brownsville Depot Collection, UTRGV Digital Library, The University of Texas – Rio Grande Valley. Accessed via https://scholarworks.utrgv.edu/mopacbrownsville


