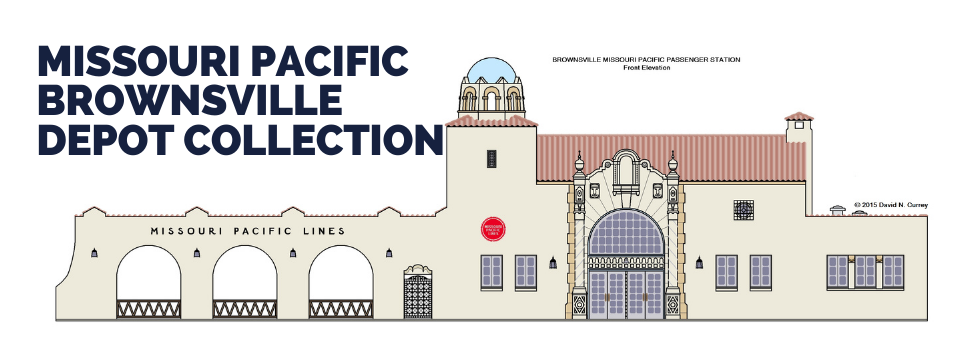
Missouri Pacific Brownsville Depot Collection

Missouri Pacific Brownsville Depot Plans - Right side elevation
Identifier
Brownsville MP Depot Series 4 Right Side Elevation Revision B 07-16-15
Files
Creation Date
6-17-2015
Description
Computer drawing. The scale is 24 pixels to the foot. When measuring on a printout, measure from the center of one 3-pixel width line t o the center of another such line. If the line is 1 pixel in width, that is the center o f the line. When using the selection tool in Microsoft Paint to measure with, start on the center of a line, and drag the sliding rectangle until it is o n the pixel one short of, not on, the center of the second line.
Note: The circular vent on the roof by the chimney is drawn 1 " off center on the chimney towards the rear of the depot, i.e. , centered over the restrooms, but it could have easily been centered on the chimney. Take your pick.
No the: The bumper along the wall below the side baggage door is depicted as being decorative , but was more likely just a plain rubber-surfaced bar attached to the wall. The walkway along the side of the building only went part way back, as beyond that, the drive way was next to the building to allow vans and trucks to maneuver up to the door. Turning room was limited, but the median in the circular drive did not extend back to the area of the rubber bar. The long length of the bar suggests that side doors on vehicles were accommodated, as normally such doors on buildings have a bumpers only a foot or so each side of the doors. See the site plot for placement of the median.
© 2015 David N. Currey
Physical Description
.BMP, 2 Files
Recommended Citation
Missouri Pacific Brownsville Depot Collection, UTRGV Digital Library, The University of Texas – Rio Grande Valley. Accessed via https://scholarworks.utrgv.edu/mopacbrownsville


