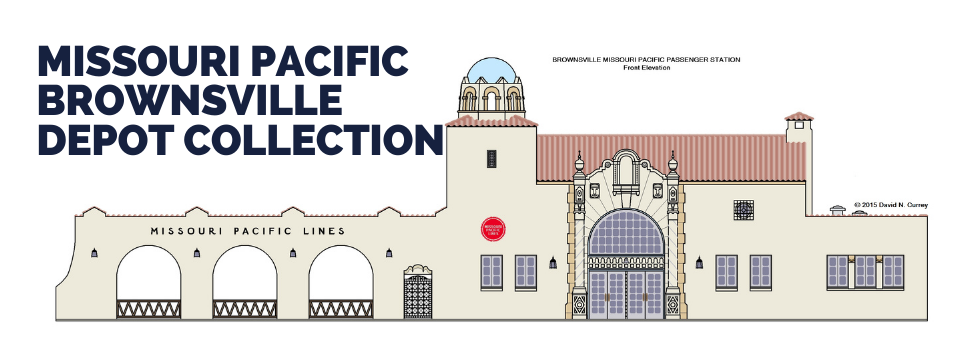
Missouri Pacific Brownsville Depot Collection

Missouri Pacific Brownsville Depot Plans - Rear elevation
Identifier
Brownsville MP Depot Series 4 Rear Elevation Revision C 03-20-17
Files
Creation Date
3-20-2017
Description
Computer drawing. Note: The women's waiting room, women's restroom, ticket office double windows, and the leftmost baggage room window are accurate, but the remaining baggage door, people door, and windows are pure conjecture.
The scale is 24 pixels to the foot. When measuring on a printout, measure from the center of one 3-pixel width line to the center of another such line. If the line is 1 pixel in width, that is the center of the line. When using the selection tool in Microsoft Paint to measure with , start on the center of a line , and drag the sliding rectangle until it is on the pixel one short of, not on, the center of the second line.
Note: The upper vertically straight edge at the end of the arches wall is in perfect alignment with the sides of passenger cars that are parked in the rightmost south platform track.
Note: The end wall on the roof above the women's waiting room does not have tiles on top of it like the end wall on the other side of the depot does.
Physical Description
.BMP, 2 Files
Recommended Citation
Missouri Pacific Brownsville Depot Collection, UTRGV Digital Library, The University of Texas – Rio Grande Valley. Accessed via https://scholarworks.utrgv.edu/mopacbrownsville


