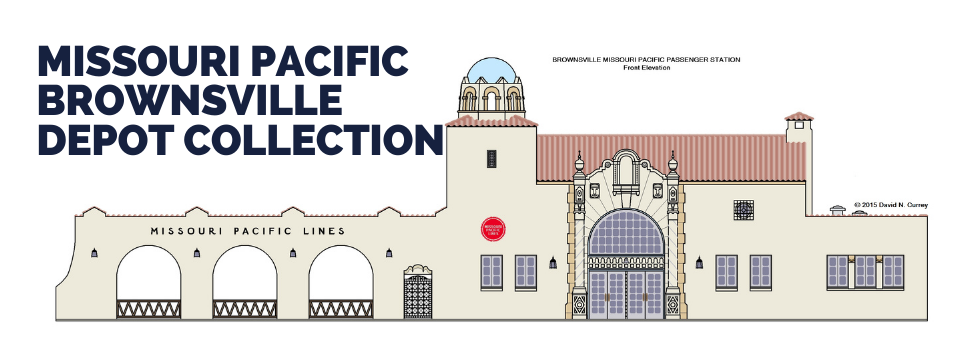
Missouri Pacific Brownsville Depot Collection

Missouri Pacific Brownsville Depot Plans - Platform shed support detail
Identifier
Brownsville MP Depot Series 4 Platform Shed Support Detail Revision A 06-19-15
Files
Download Brownsville MP Depot Series 4 Platform Shed Support Detail Revision A 06-19-15.bmp (6.8 MB)
Creation Date
6-19-2015
Description
Computer drawing. Note : This plan shows the shed and supports. It may be used in certain respects for the back platform and pavilion, but the rear and left side elevations will be more useful in that regard . The center two beams on top of the concrete support form a "U" for the electrical conduit. The exception is the last section of platform shed where there is on light and only a single center beam supports the roof . The lights are every section in the pavilion area (including the first section in the rest of the platform. The center beams are 4 " x 11", the outer beams 4" x 9", and the rafters 4" x 5 " . The roof is presumably wood overlaid with tin and tar.
The scale is 24 pixels to the foot. When measuring on a printout , measure from the center of one 3-pixel width line to the center of another such line. If the line is 1 pixel in width, that is the center of the line. When using the selection tool in Microsoft Paint to measure with, start on the center of a line, and drag the sliding rectangle until it is on the pixel one short of, not on , the center of the second line .
Physical Description
.BMP, 6.84 MB
Recommended Citation
Missouri Pacific Brownsville Depot Collection, UTRGV Digital Library, The University of Texas – Rio Grande Valley. Accessed via https://scholarworks.utrgv.edu/mopacbrownsville


